27 Ashleigh Drive, Saint James, NY 11780
| Listing ID |
11024901 |
|
|
|
| Property Type |
Residential |
|
|
|
| County |
Suffolk |
|
|
|
| Township |
Smithtown |
|
|
|
| School |
Smithtown |
|
|
|
|
| Total Tax |
$24,606 |
|
|
|
| Tax ID |
0800-040-00-01-00-007-017 |
|
|
|
| FEMA Flood Map |
fema.gov/portal |
|
|
|
| Year Built |
1989 |
|
|
|
| |
|
|
|
|
|
Elegantly designed custom colonial on 1.25 ac in head of the harbor. This is the largest model in the area with the added flr to ceiling atria rm overlooking its own woods. This 4800 sqft home with a finished lower level that adds an extra 1200 sqft. The antique white kitchen with the spacious granite island and KitchenAid apls is timeless. This home has stained Brazilian teak, dark Oak, marble, linoleum, and carpet flr. There are 6 bdr, 4.5 bth, 2 wood burning fplc, WIC, ceiling fans and ledgestone/marble bthrms. After entering through the unique double doors, you are greeted by a 2-story foyer with an iron staircase that leads you upstairs and across a catwalk with a balcony overlooking the 26 ft ceiling lvr. The second level meets with a spiral staircase that leads you to a 14 ft high, 900 sqft attic. This home was renovated in 2018 with a new roof, heating stm, oversized boiler, 2 CAC units, large propane tank / 12-zone spr stm. Owner will listen to all offers starting at $999,000
|
- 6 Total Bedrooms
- 4 Full Baths
- 1 Half Bath
- 4880 SF
- 1.25 Acres
- 54450 SF Lot
- Built in 1989
- Available 3/01/2022
- Colonial Style
- Walk Up Attic
- Lower Level: Finished, Walk Out
- Lot Dimensions/Acres: 1.25
- Condition: Diamond
- Oven/Range
- Refrigerator
- Dishwasher
- Microwave
- Washer
- Dryer
- Carpet Flooring
- Hardwood Flooring
- Central Vac
- 16 Rooms
- Entry Foyer
- Family Room
- Den/Office
- Walk-in Closet
- Private Guestroom
- First Floor Primary Bedroom
- 2 Fireplaces
- Alarm System
- Baseboard
- Forced Air
- Oil Fuel
- Central A/C
- Basement: Full,see remarks
- Fireplace Features: Wood Burning Stove
- Heating: Energy star qualified equipment
- Features: Smart thermostat, cathedral ceiling(s), eat-in kitchen,exercise room,formal dining room, granite counters, marble bath,marble countertops,master bath,pantry,storage
- Community Water
- Other Waste Removal
- Equestrian
- Shed
- Parking Features: Private,Driveway
- Window Features: Skylight(s)
- Construction Materials: Icfs (insulated concrete forms)
- Sold on 2/24/2022
- Sold for $1,080,000
- Buyer's Agent: Briana Murphy
- Company: Signature Premier Properties
|
|
Signature Premier Properties
|
Listing data is deemed reliable but is NOT guaranteed accurate.
|



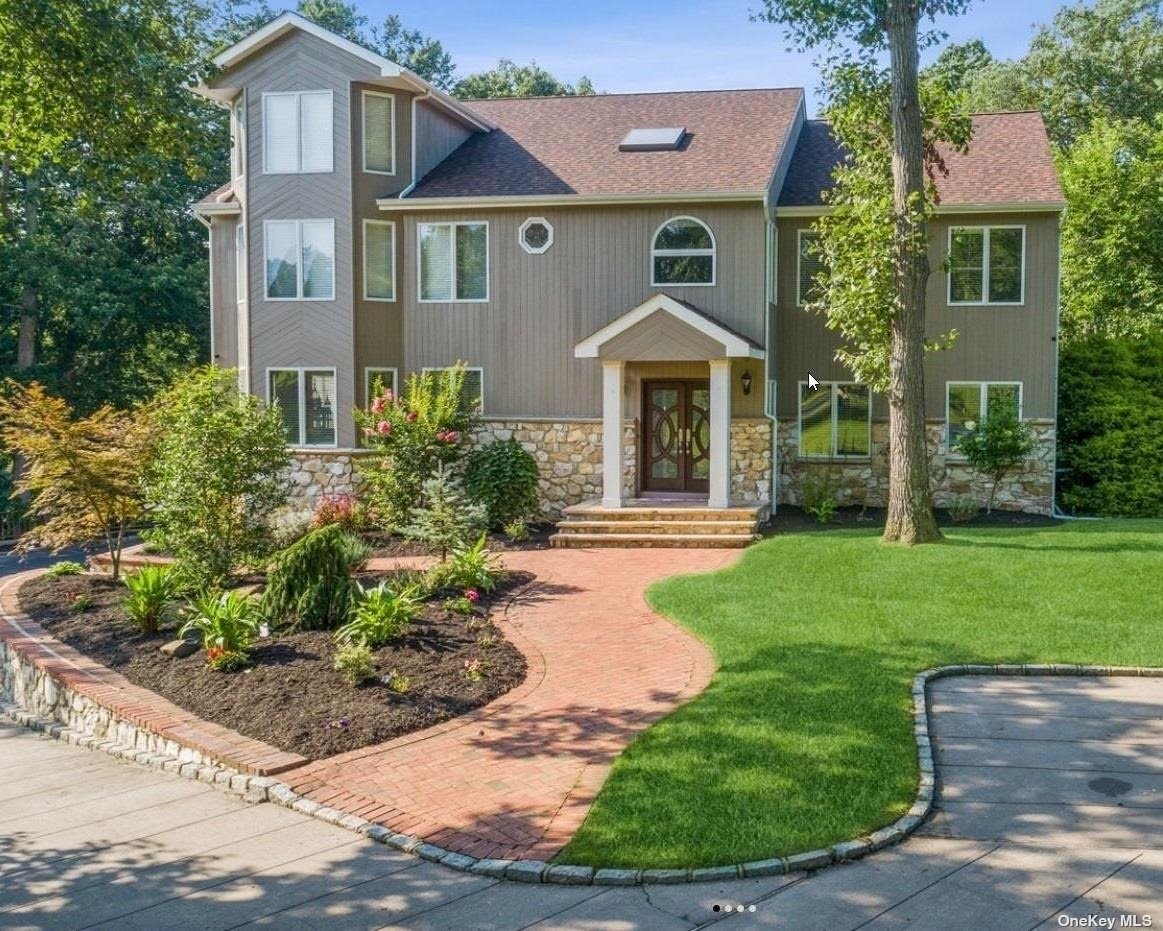

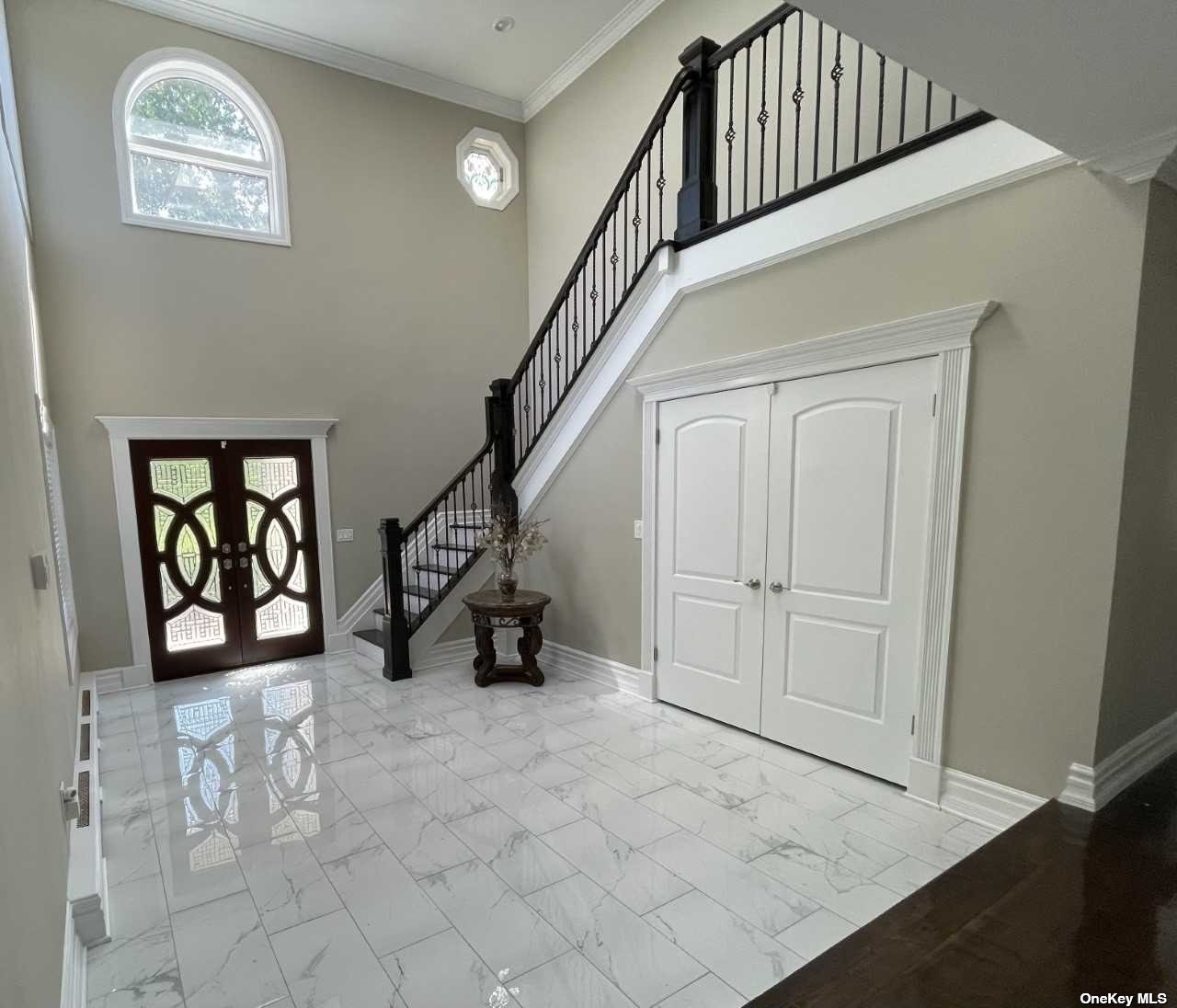 ;
;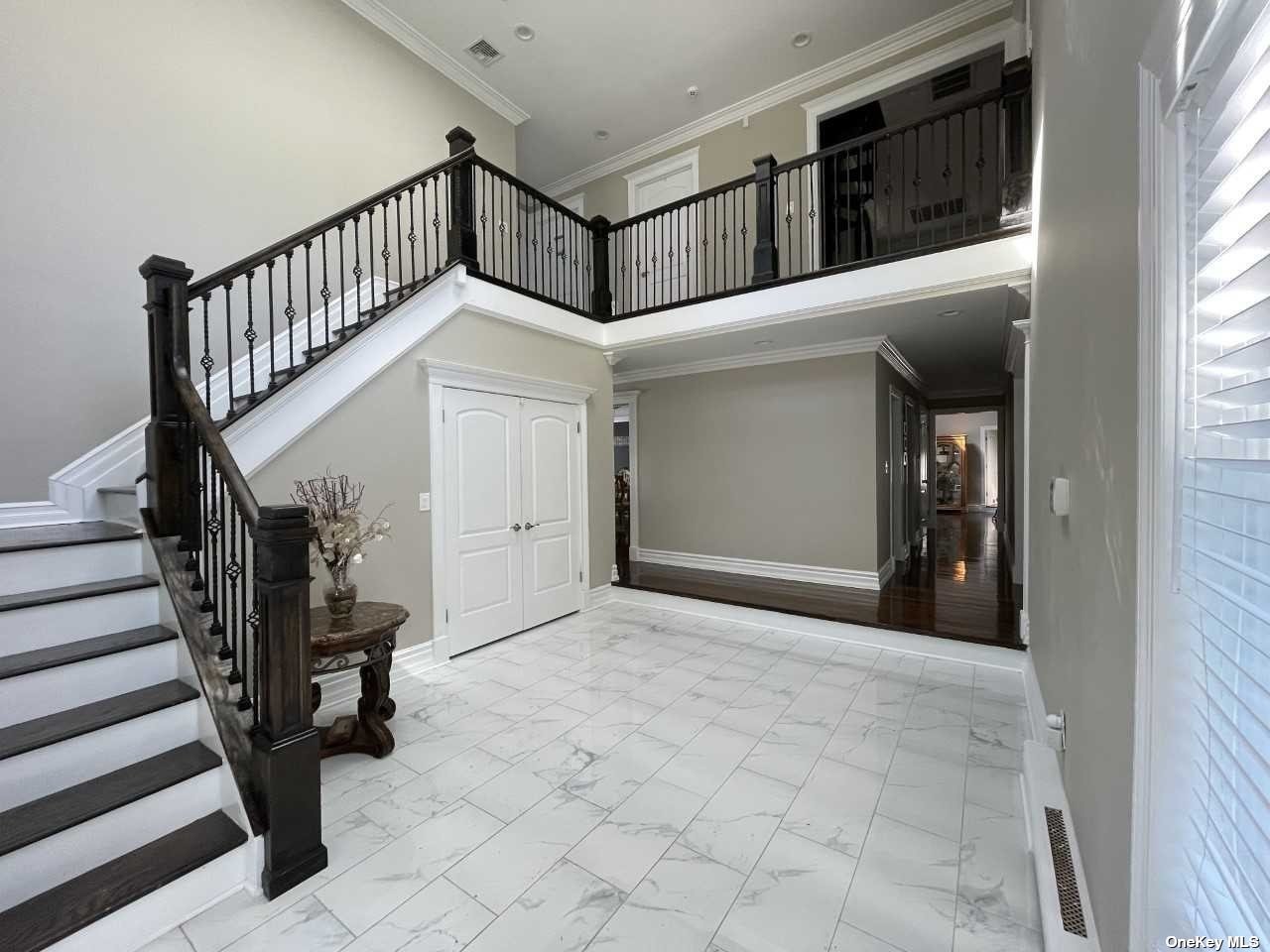 ;
;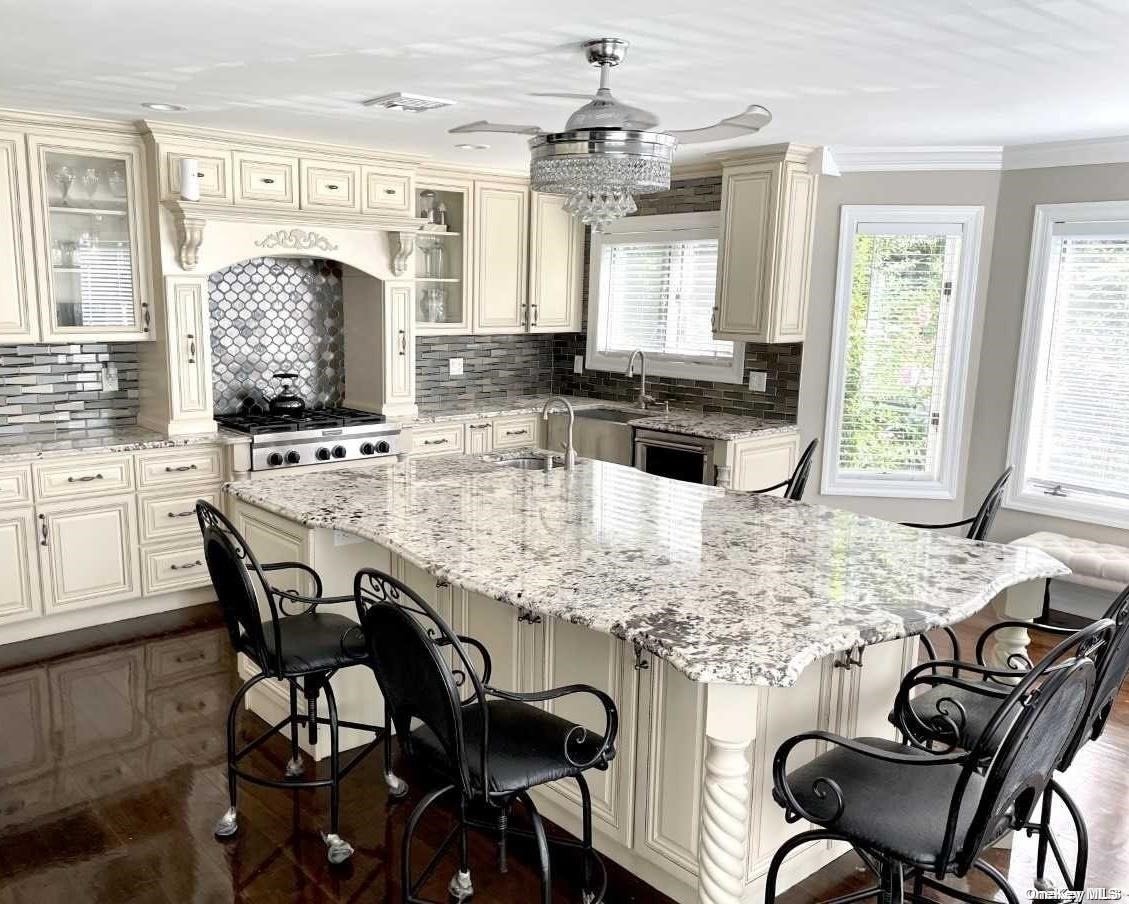 ;
;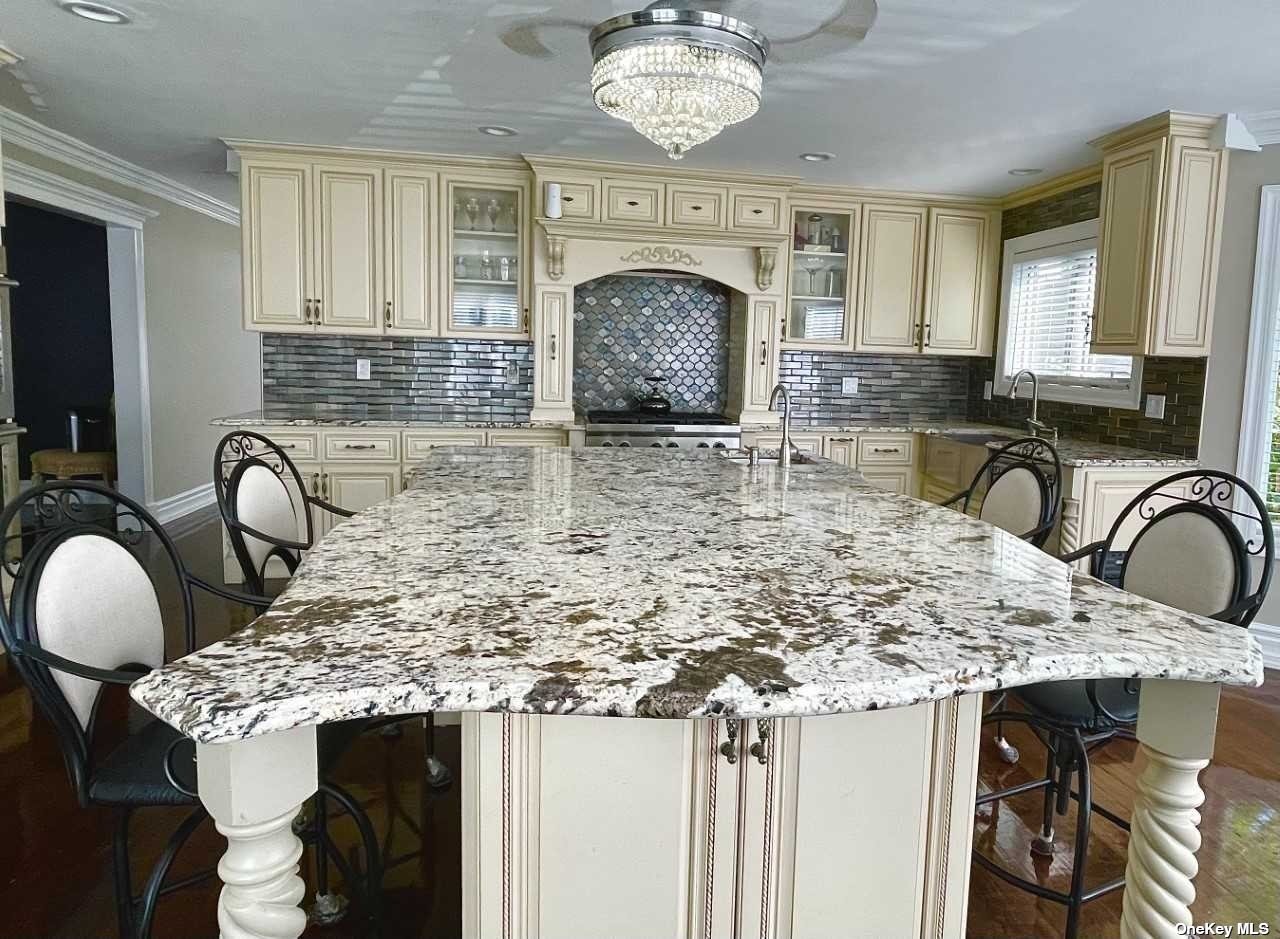 ;
; ;
;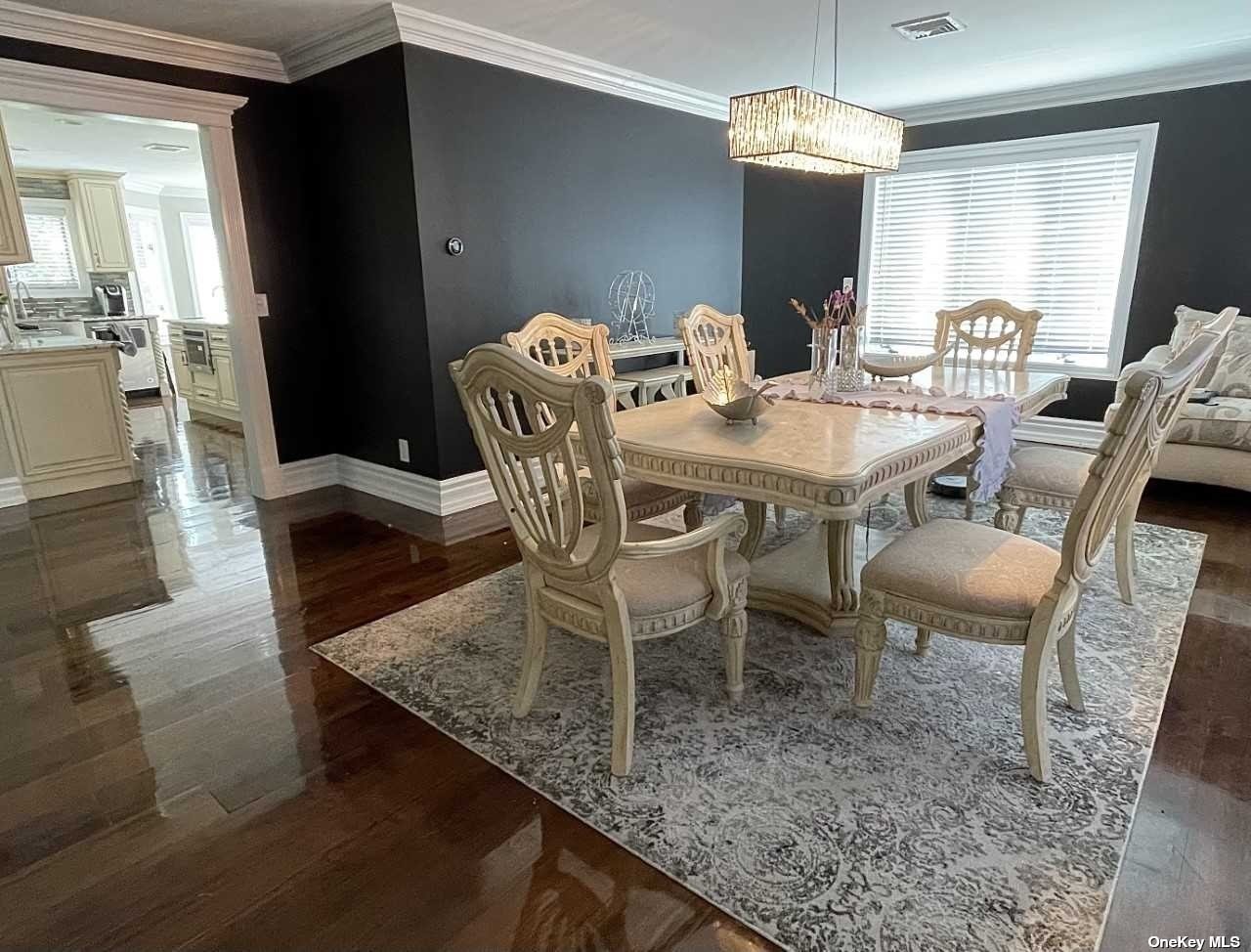 ;
;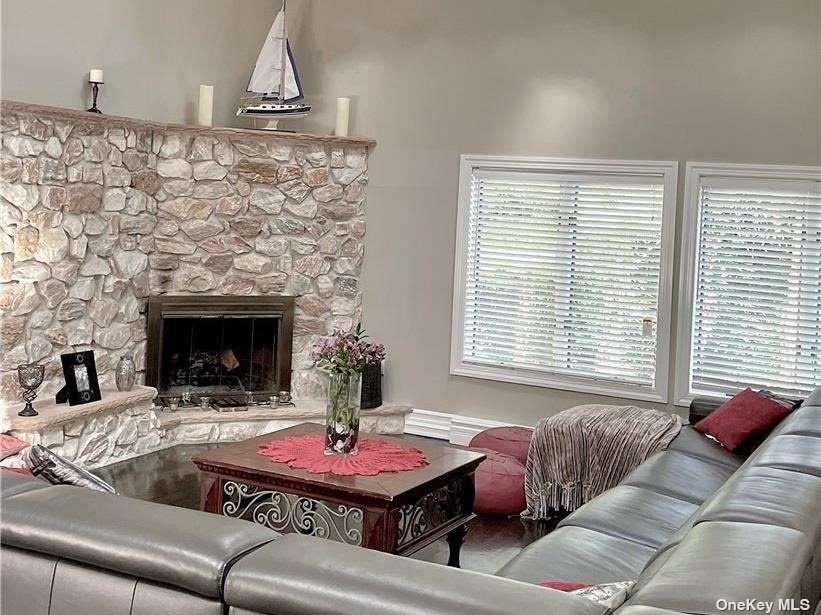 ;
;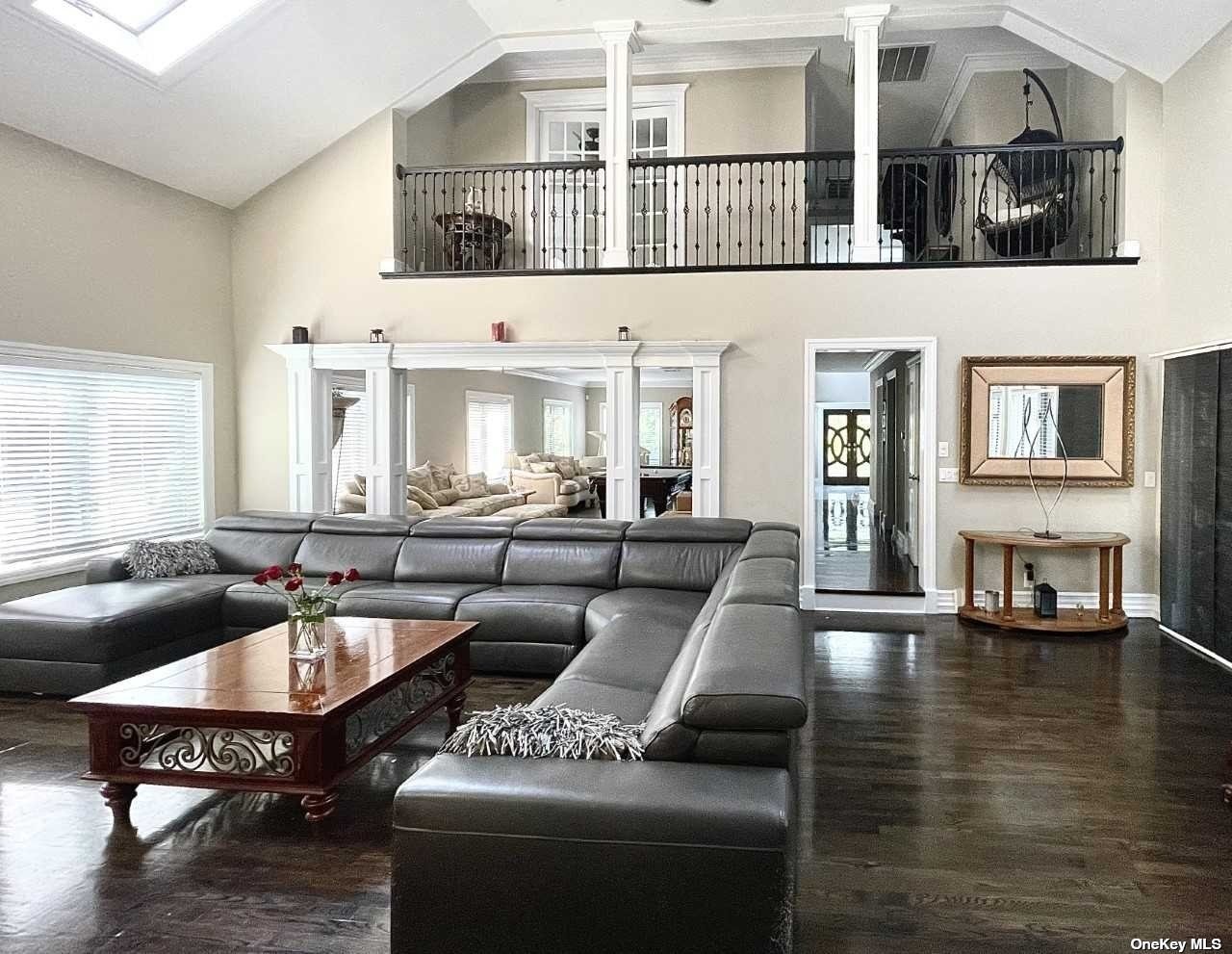 ;
; ;
;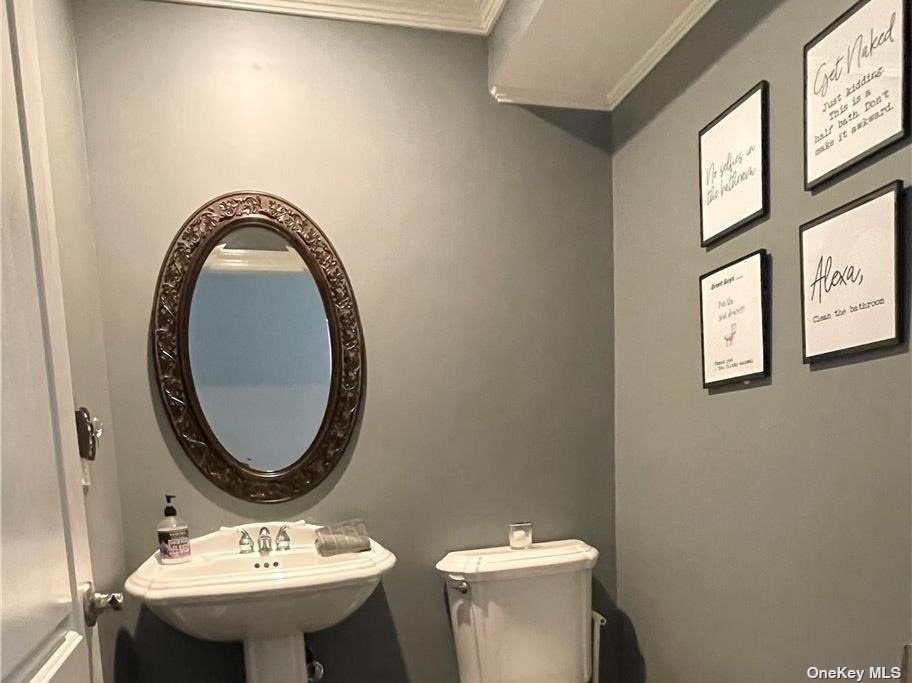 ;
;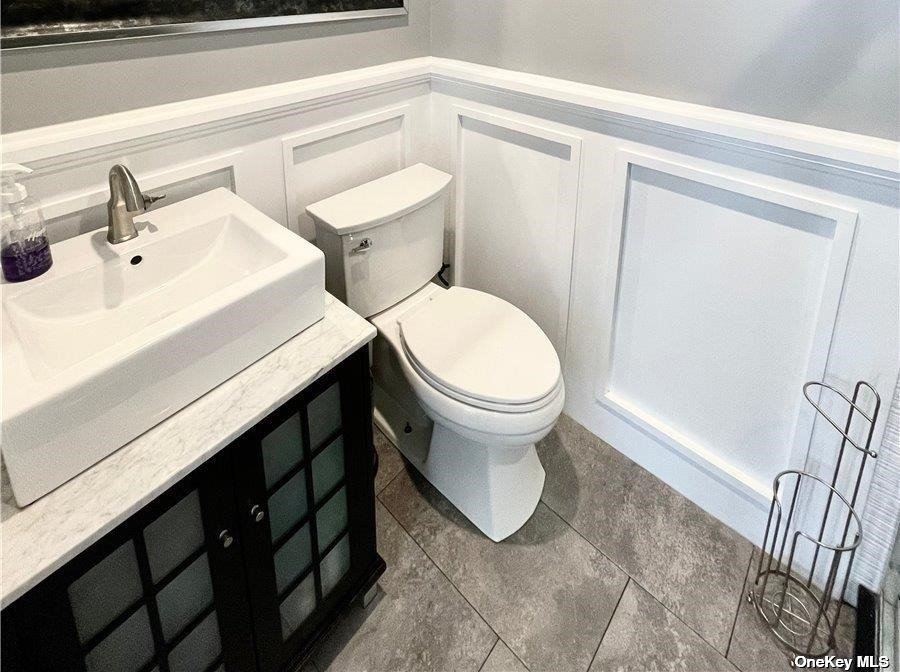 ;
;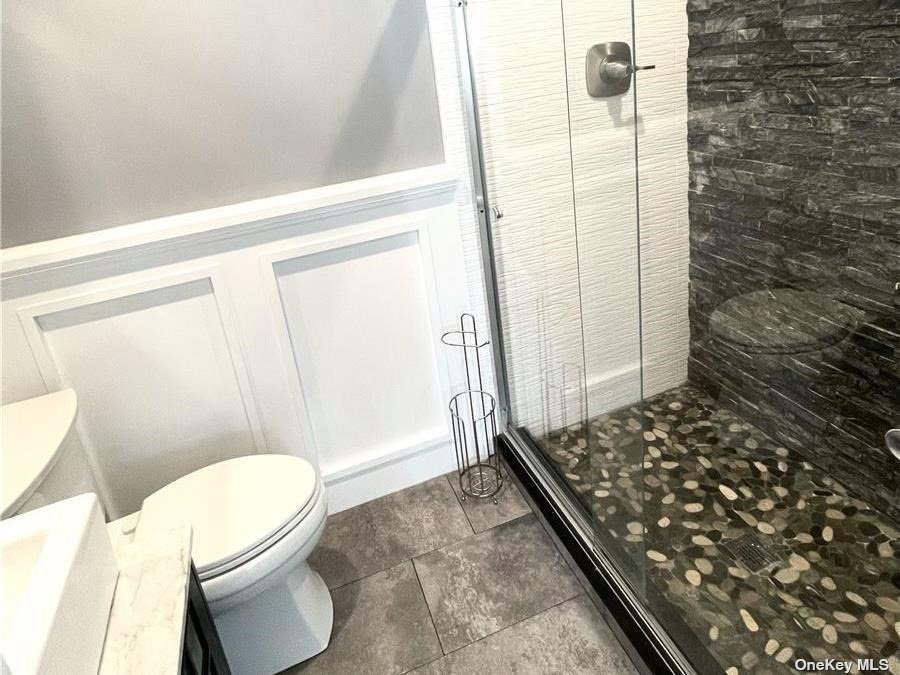 ;
; ;
;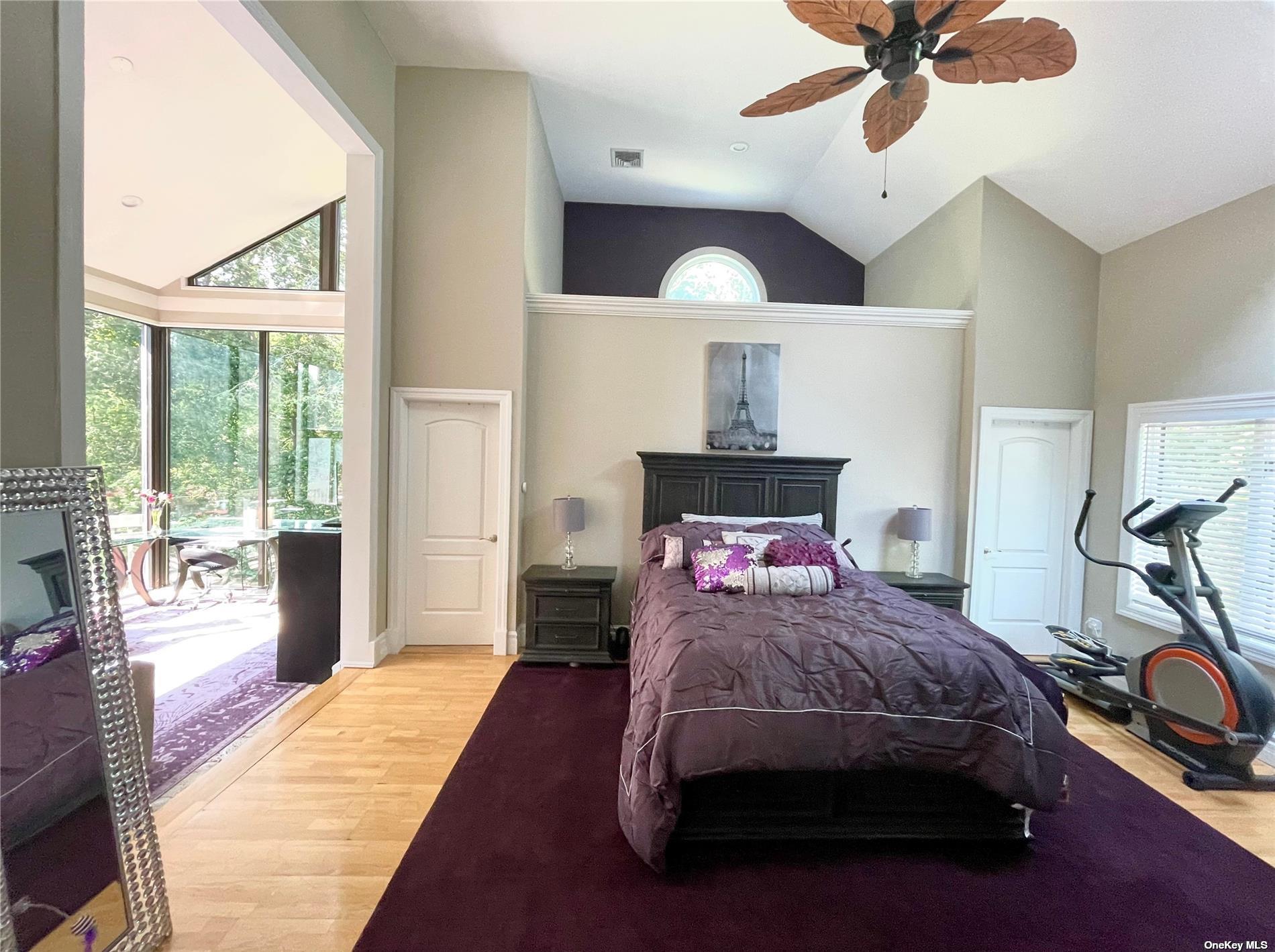 ;
;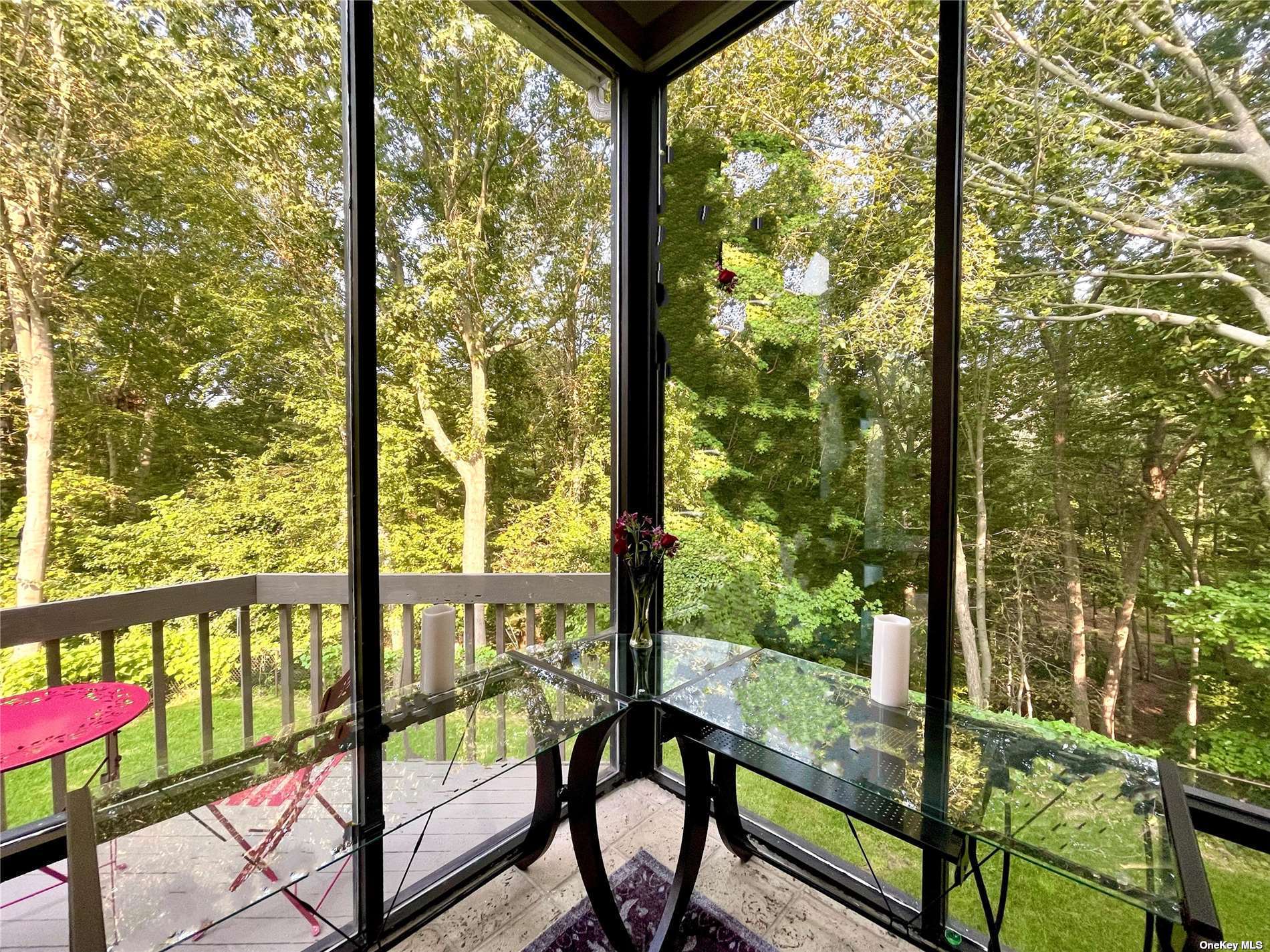 ;
;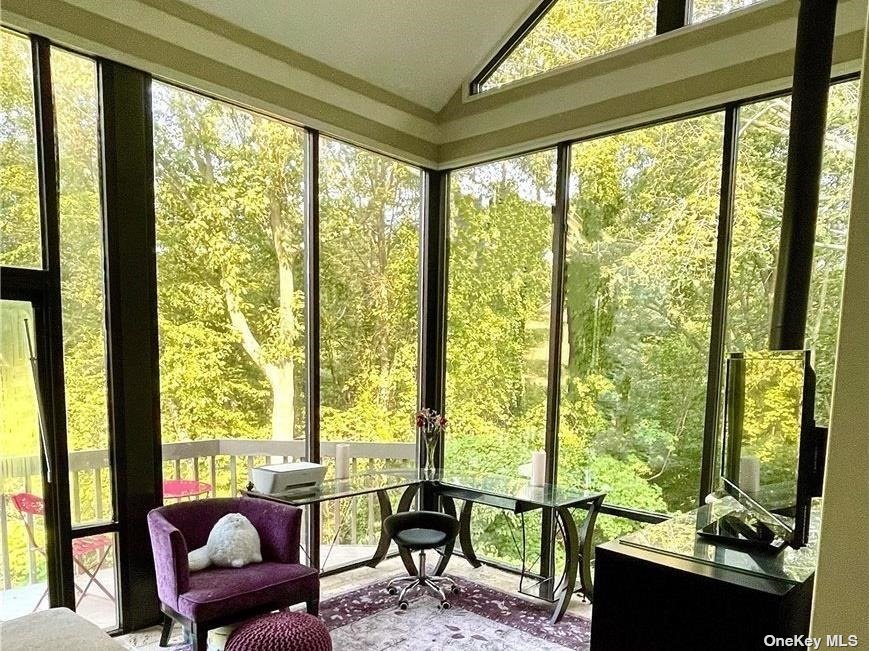 ;
;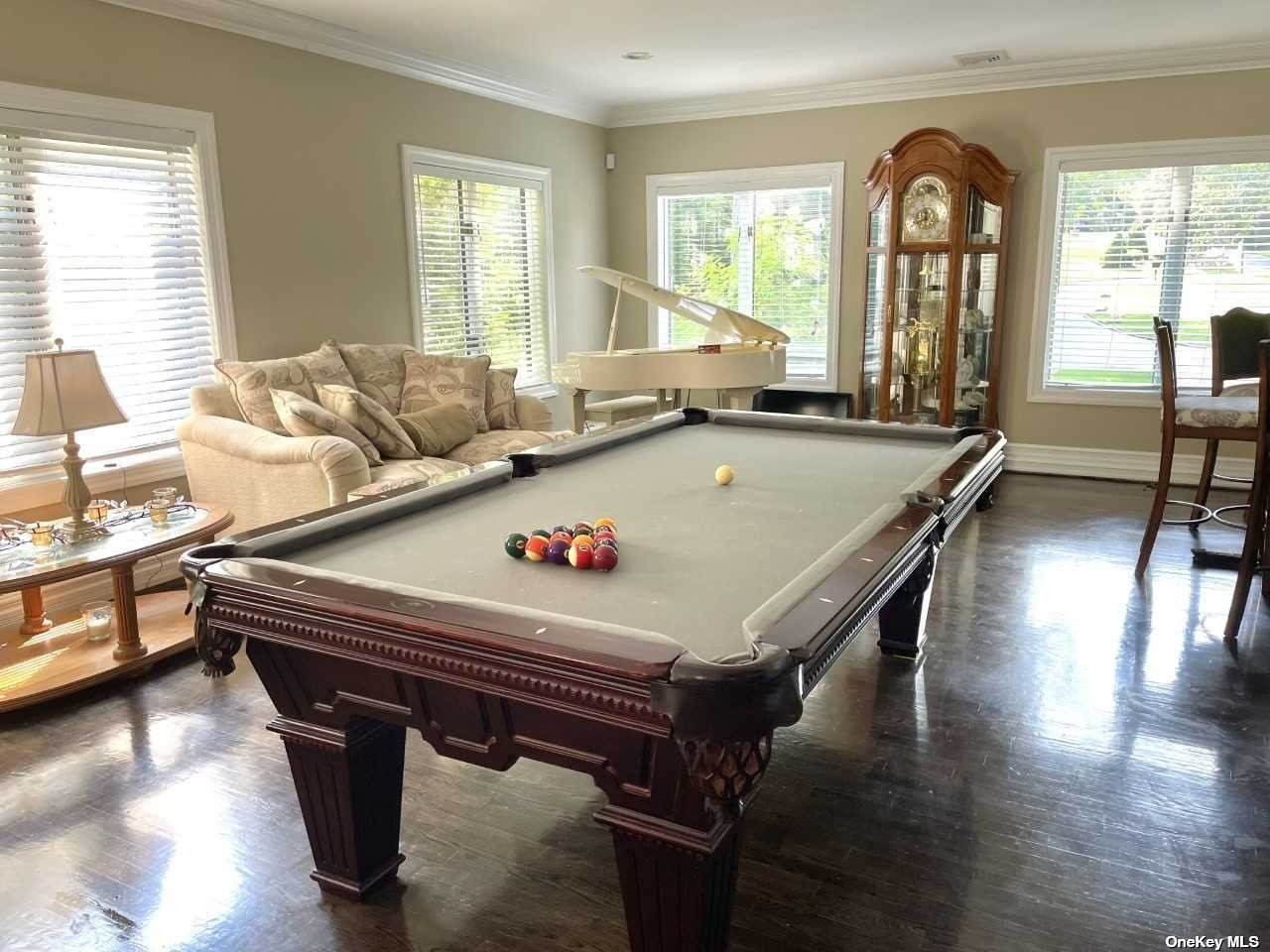 ;
; ;
;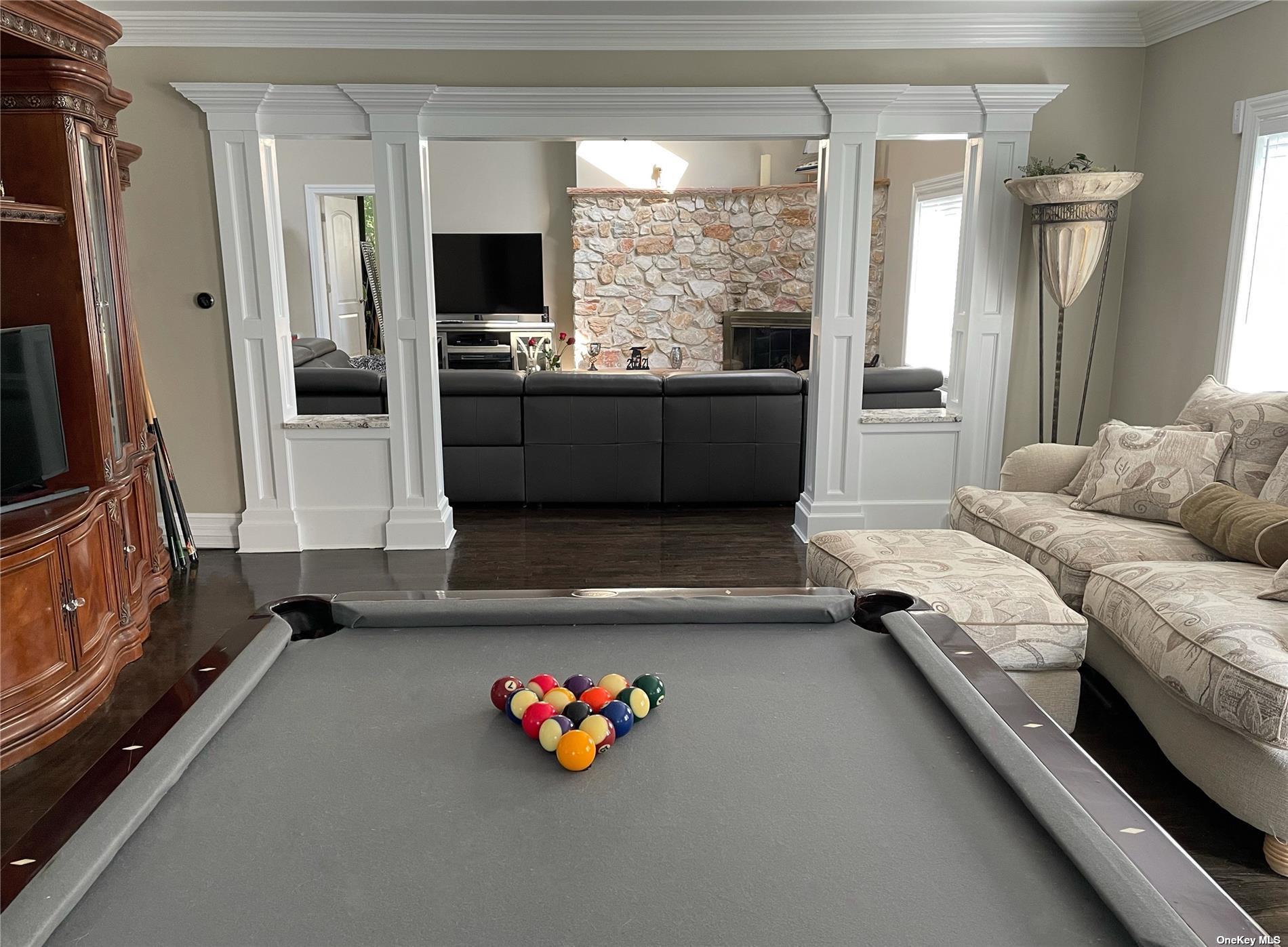 ;
;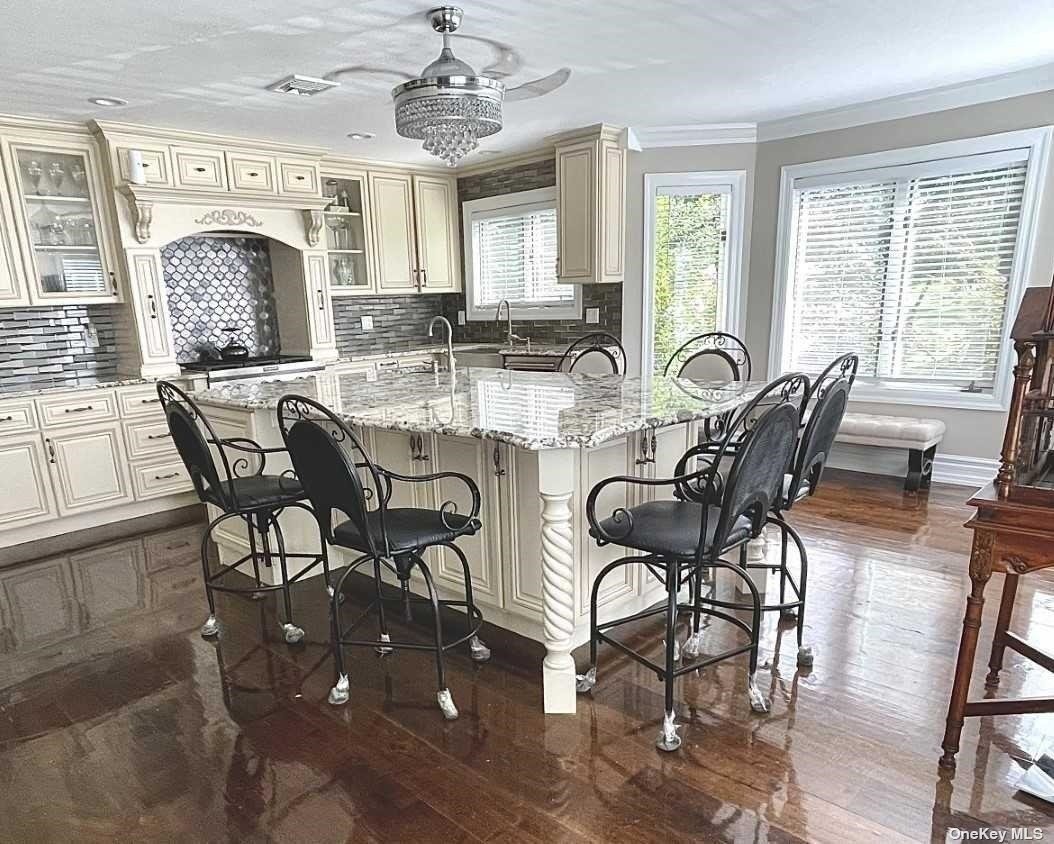 ;
; ;
;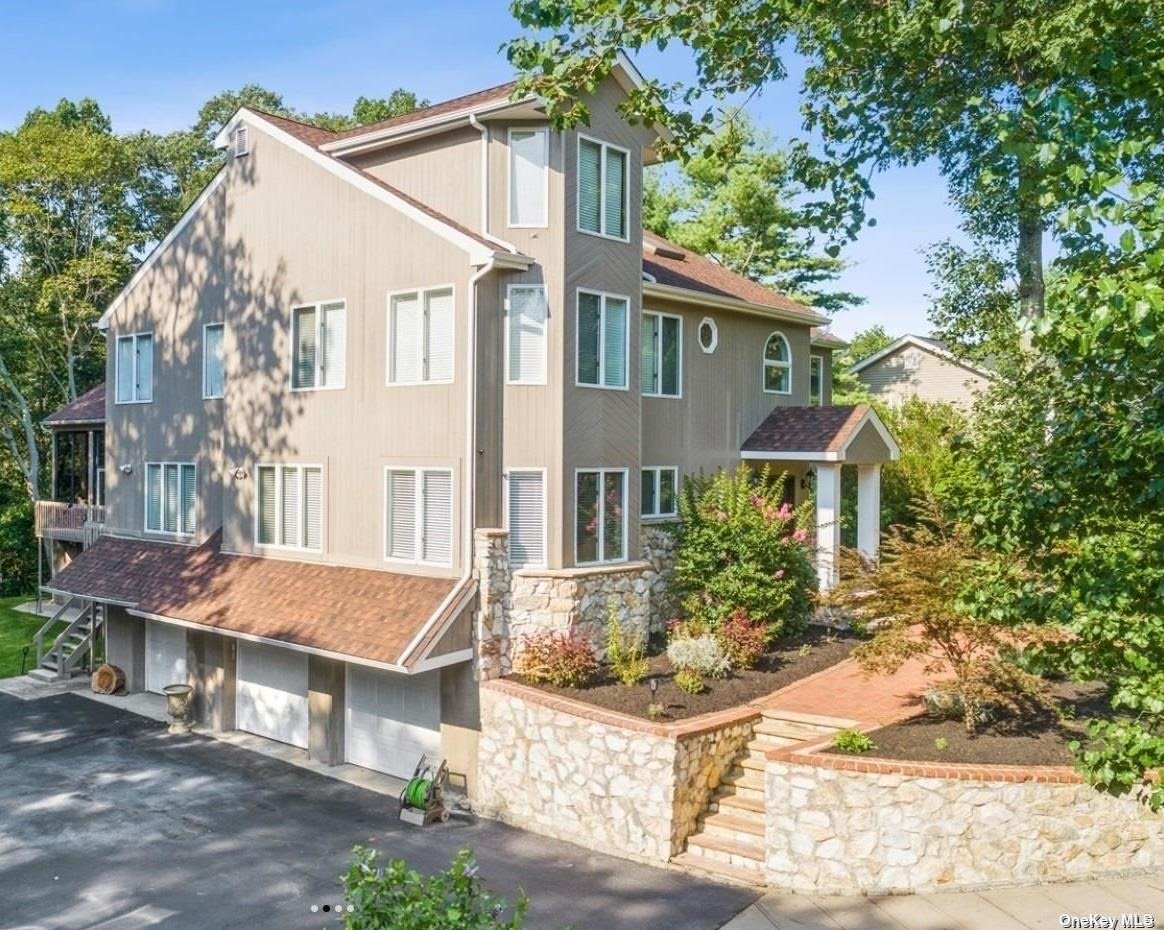 ;
;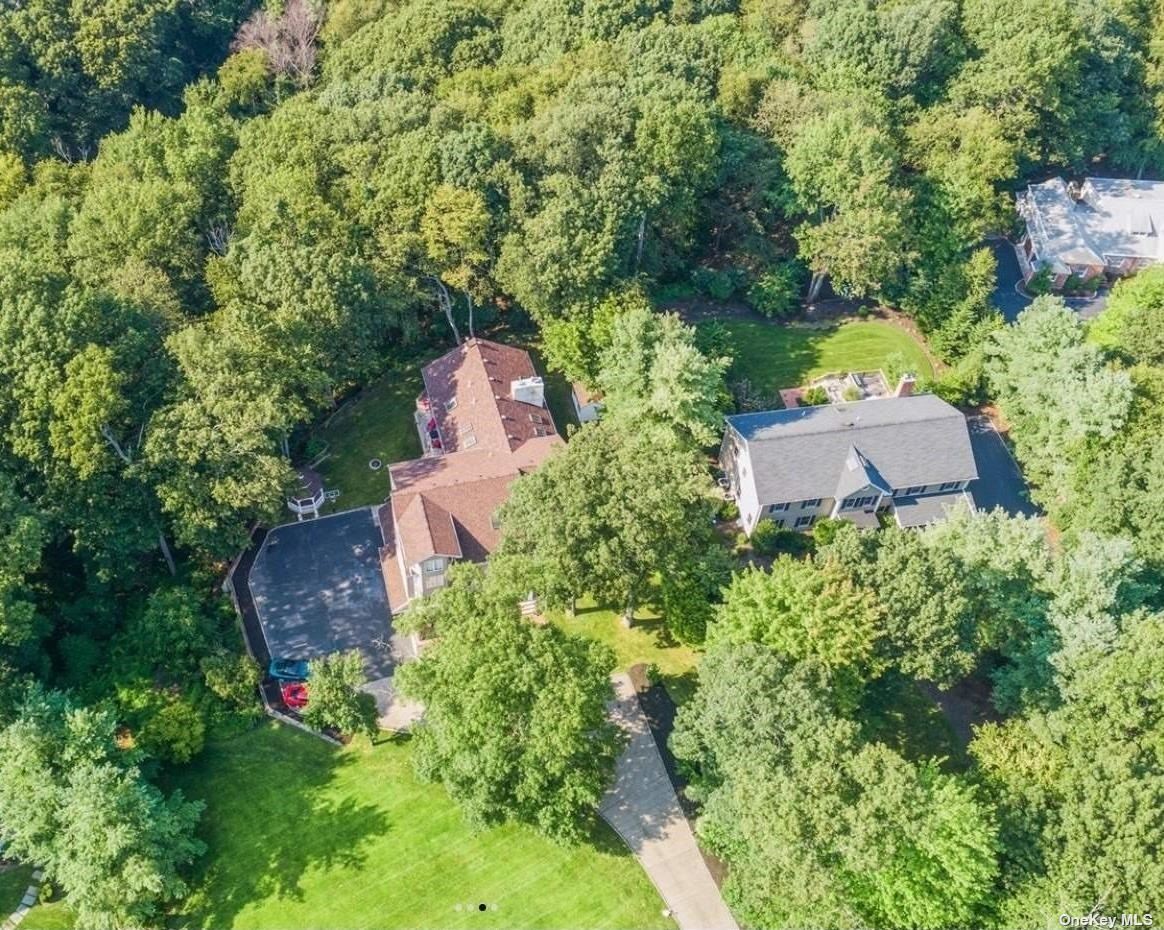 ;
;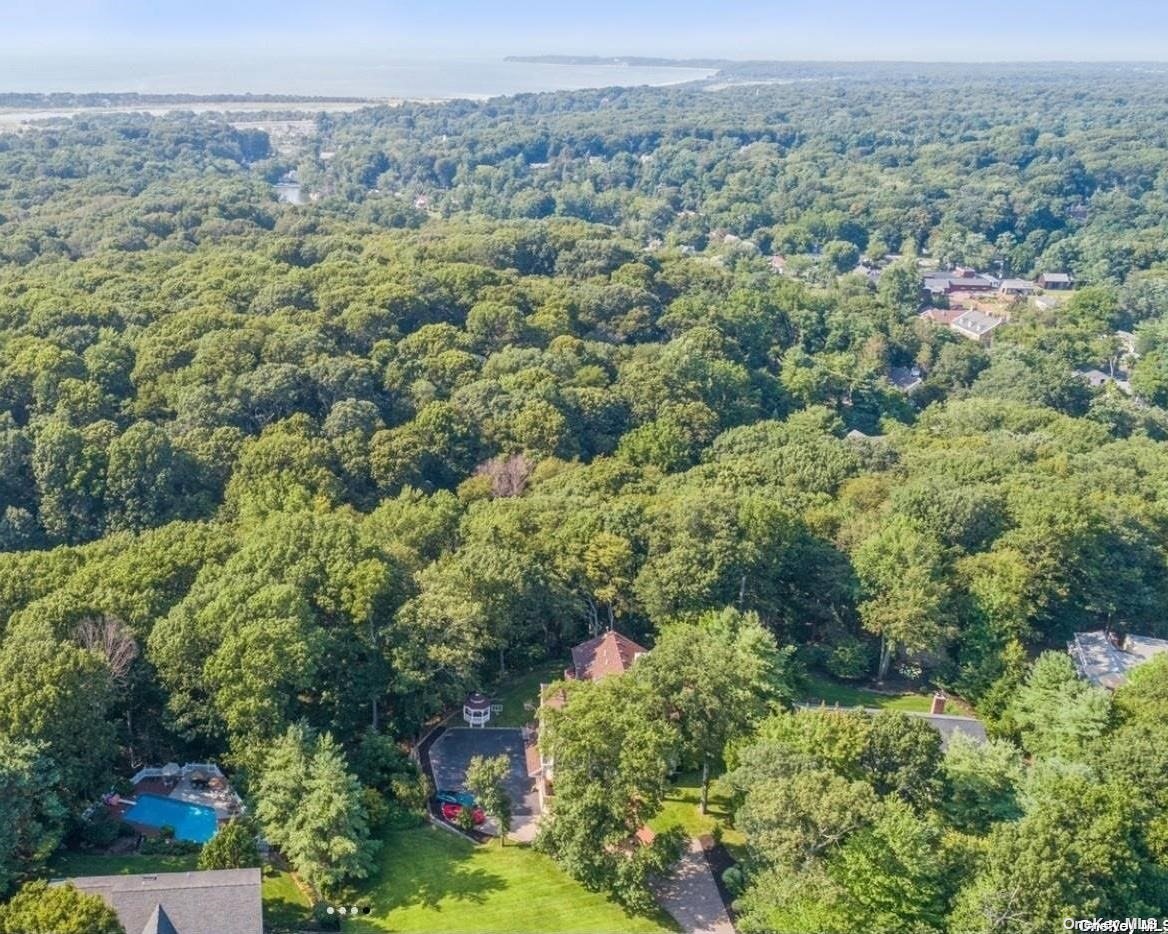 ;
; ;
;